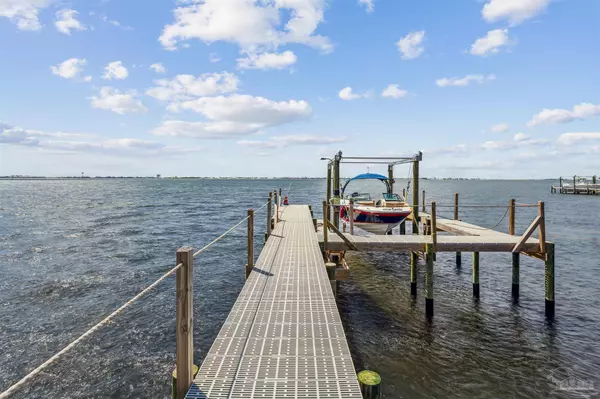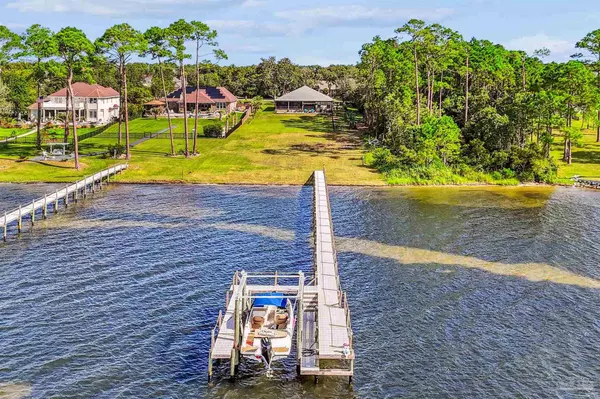Bought with Outside Area Selling Agent • PAR Outside Area Listing Office
$1,200,000
$999,000
20.1%For more information regarding the value of a property, please contact us for a free consultation.
7651 North Shores Dr Navarre, FL 32566
4 Beds
2 Baths
2,278 SqFt
Key Details
Sold Price $1,200,000
Property Type Single Family Home
Sub Type Single Family Residence
Listing Status Sold
Purchase Type For Sale
Square Footage 2,278 sqft
Price per Sqft $526
Subdivision Martha'S Cove
MLS Listing ID 651633
Sold Date 10/11/24
Style Contemporary
Bedrooms 4
Full Baths 2
HOA Y/N Yes
Originating Board Pensacola MLS
Year Built 2021
Lot Size 0.970 Acres
Acres 0.97
Property Description
Spectacular Waterfront home sitting high & dry and priced exceptionally well! Get your offer ready, this is it! This custom Samuel Stephens home has too many upgrades to list and sits on an acre in Flood Zone X! Located in Martha's Cove! Enjoy expansive views of the sound with your own brand-new dock and boat lift upgraded with wifi so you can work overlooking the water! From the curb, the stunning exterior exudes elegance and craftsmanship! Once inside you will notice no detail was spared, from the soaring ceiling, beautiful trim work, custom doors, this space begs you to come in and enjoy waterfront living! A modern split floorplan offers a perfect layout. Upon entering you will find 3 nice sized bedrooms located at the front of the home. One is currently being used as the ideal office space. A stunning custom tiled hall bath is luxurious and serene and services the two bedrooms. In the main open concept living space, an oversized granite leathered island anchors the space with custom pendants, stunning appliances, beautiful cabinetry and glass backsplash to the ceiling. An oversized pantry and laundry area connect to the garage where you will find abundant storage space and even a sauna! The kitchen is a chef's dream. Recessed lighting, custom hood vent, coffee bar, built in microwave, and convection oven are stellar features. Entertaining is easy with connection to the main living space, and dining area. Enjoy indoor-outdoor living with an oversized screened in porch with cedar plank ceiling and the oversized deck which overlooks the expansive lawn and sound. Privacy is offered in the master, with views of the water with exit to the porch. The primary offers it all. Upgrades include: oversized master bath, beautiful walk-in shower, custom tile work and double vanity with leathered granite. A tankless water heater and whole house generator and water filtration system are added perks! Schedule your showing right now before it's gone!
Location
State FL
County Santa Rosa
Zoning Res Single
Rooms
Dining Room Formal Dining Room
Kitchen Not Updated, Kitchen Island
Interior
Interior Features Baseboards, Crown Molding
Heating Natural Gas
Cooling Central Air, Ceiling Fan(s)
Flooring Simulated Wood
Appliance Tankless Water Heater/Gas, Dryer, Washer, Built In Microwave, Double Oven
Exterior
Exterior Feature Dock
Garage 2 Car Carport, 2 Car Garage, Front Entrance, Oversized
Garage Spaces 2.0
Carport Spaces 2
Fence Back Yard
Pool None
Waterfront Yes
Waterfront Description Sound,Waterfront,Boat Lift
View Y/N Yes
View Sound
Roof Type Shingle
Total Parking Spaces 3
Garage Yes
Building
Faces Turn right onto Mustang St 0.2 mi Turn left onto N Shores Dr 305 ft Keep left to stay on N Shores Dr 0.1 mi Turn right 161 ft Arrive at your destination on the left
Story 1
Water Public
Structure Type Frame
New Construction No
Others
HOA Fee Include None
Tax ID 242S27236500A000080
Read Less
Want to know what your home might be worth? Contact us for a FREE valuation!

Our team is ready to help you sell your home for the highest possible price ASAP





