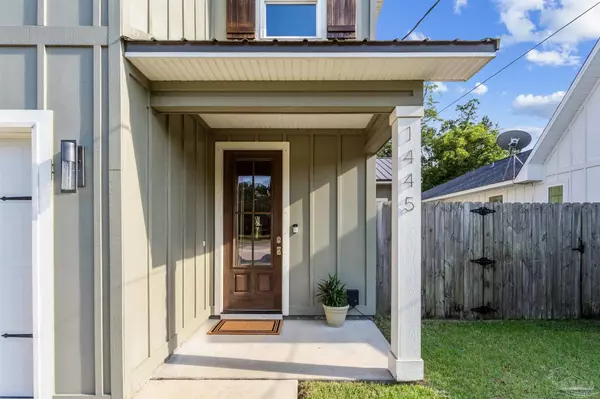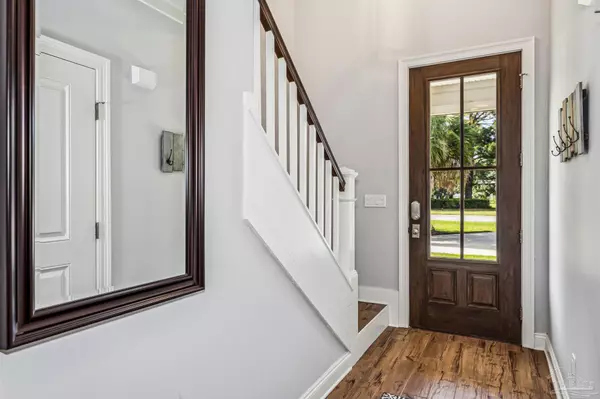Bought with Carrie Firth • Coldwell Banker Realty
$594,500
$594,500
For more information regarding the value of a property, please contact us for a free consultation.
1445 E Cross St Pensacola, FL 32503
3 Beds
2.5 Baths
1,880 SqFt
Key Details
Sold Price $594,500
Property Type Single Family Home
Sub Type Single Family Residence
Listing Status Sold
Purchase Type For Sale
Square Footage 1,880 sqft
Price per Sqft $316
Subdivision New City Tract
MLS Listing ID 651060
Sold Date 10/15/24
Style Craftsman
Bedrooms 3
Full Baths 2
Half Baths 1
HOA Y/N No
Originating Board Pensacola MLS
Year Built 2017
Property Description
Welcome to this stunning 2-story, 3/2.5 in the heart of East Hill, conveniently located across from La Mancha Square park, which features playground equipment, swings, walking paths and benches. This location is minutes from Pensacola’s best dining, shopping, and entertainment options. This charming residence beautifully blends modern amenities with cottage-inspired detail. Entering the foyer you’ll find faux wood ceramic tile throughout the open floor plan. In the center is a sitting area featuring a cozy fireplace with a shiplap accent wall and windows that showcase a perfectly landscaped backyard. The kitchen boasts bright white custom cabinets with under cabinet lighting, leathered granite countertops, gas range, and stainless-steel appliances. The kitchen bar, dining area and additional living room space provide ample room for entertaining. The powder room features a full vanity with leathered granite and vessel sink. Upon entering the 2nd floor, you’ll notice hardwood stair treads leading to 3 bedrooms and 2 full bathrooms. The guest bathroom features a faux wood tiled tub/shower combo, transom window, and granite countertops. The primary features tray ceilings, walk-in closet, and an En Suite with a dual sink granite vanity, pocket doors, private toilet, and tiled shower with transom window. The backyard features a privacy fence with gated access on both sides, showcasing beautiful palm trees, lush green grass, custom landscape and lighting. The driveway with extended parking pad leads to the attached garage with Epoxy floor, work bench, and shelving. This home boasts numerous custom features and upgrades, including Gas Tankless water heater , 2” Blinds throughout the home, hurricane window covers(located in garage) irrigation system, and Keyless Entry Pad. This beautiful home in East Hill is move in ready (furniture negotiable).
Location
State FL
County Escambia
Zoning Res Single
Rooms
Dining Room Living/Dining Combo
Kitchen Updated, Granite Counters
Interior
Interior Features Ceiling Fan(s), High Speed Internet, Walk-In Closet(s)
Heating Central
Cooling Central Air, Ceiling Fan(s)
Flooring Tile, Carpet
Fireplace true
Appliance Tankless Water Heater, Dryer, Washer, Microwave, Refrigerator
Exterior
Exterior Feature Sprinkler
Garage Garage
Garage Spaces 1.0
Fence Back Yard, Full
Pool None
Community Features Picnic Area, Playground
Waterfront No
View Y/N No
Roof Type Shingle
Total Parking Spaces 1
Garage Yes
Building
Faces Driving south on 9th Ave turn left onto Cross. Home is on the right.
Story 2
Water Public
Structure Type Frame
New Construction No
Others
HOA Fee Include None
Tax ID 000S009025005319
Security Features Smoke Detector(s)
Read Less
Want to know what your home might be worth? Contact us for a FREE valuation!

Our team is ready to help you sell your home for the highest possible price ASAP





