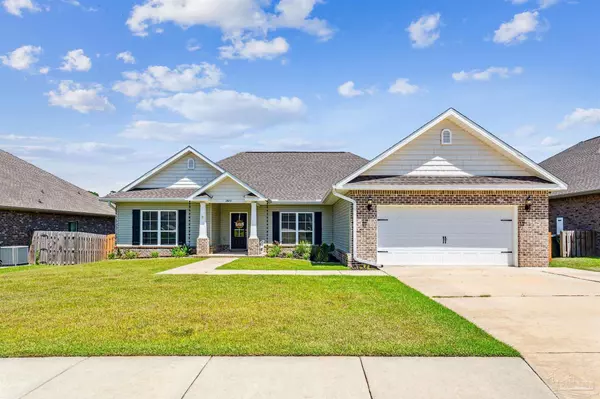Bought with Lisa Rodgers • LPT Realty
$385,000
$385,000
For more information regarding the value of a property, please contact us for a free consultation.
2873 Avalon St Cantonment, FL 32533
3 Beds
2.5 Baths
2,032 SqFt
Key Details
Sold Price $385,000
Property Type Single Family Home
Sub Type Single Family Residence
Listing Status Sold
Purchase Type For Sale
Square Footage 2,032 sqft
Price per Sqft $189
Subdivision Bentley Oaks
MLS Listing ID 651336
Sold Date 10/30/24
Style Traditional
Bedrooms 3
Full Baths 2
Half Baths 1
HOA Fees $26/ann
HOA Y/N Yes
Originating Board Pensacola MLS
Year Built 2021
Lot Size 10,890 Sqft
Acres 0.25
Property Description
This meticulously maintained brick, lake view home, on a private culdesac street in Bentley Oaks is a must see! It is the popular Walnut floor plan. The lake is county owned and has been named Bentley Lake. As you sit out back in the mornings , you will see the breath taking sunrise over the lake with private woods behind the lake for a spectacular view while drinking your morning coffee or exercising on the spacious, covered lanai . Canadian geese stop to rest from time to time during their migration. In addition, you will see many types of wildlife around the lake, including cranes, turtles, bald eagles, deer, and so many more. It is truly a unique lot and view. It is shaded in the back during the evenings, and perfect for entertaining. The lot is .25 acres and has plenty access for any future backyard projects. This open concept home is equally as stunning with chimney rock brick and southern ivory mortar. Boasting 3 spacious bedrooms, PLUS an over sized study, 2.5 bathrooms, a large walk in pantry, and a covered front and back porch it will certainly leave a lasting impression. This home shows like a model home with custom woodwork accents in the main area, 42' ivory cabinets with an oversized gray accent island overlooking the family room, with gorgeous granite counter tops throughout. The family room and owner's retreat has trey ceilings with crown molding. The owner's bathroom has a large walk in shower, separate garden tub, double vanity and walk in closet. Beveled LVP flooring is in all areas except bedrooms and closets. Gas is on the street in front of the home if ever needed. Bentley Oaks has sidewalks throughout the neighborhood, a central park with basket ball and pickleball, street lights and you will see golf carts driving around the community. Minutes from I10, and NFCU, close to downtown and hospitals, short drive to beaches and bases, makes it an ideal location. Please view the attached 3D walk through virtual tour.
Location
State FL
County Escambia
Zoning Res Single
Rooms
Dining Room Breakfast Bar, Breakfast Room/Nook
Kitchen Not Updated, Granite Counters, Kitchen Island, Pantry
Interior
Interior Features Baseboards, Ceiling Fan(s), Crown Molding, High Ceilings, High Speed Internet, Recessed Lighting, Walk-In Closet(s), Bonus Room, Office/Study
Heating Central
Cooling Central Air, Ceiling Fan(s)
Flooring Carpet
Appliance Electric Water Heater, Built In Microwave, Dishwasher, Disposal, Microwave
Exterior
Garage 2 Car Garage, Front Entrance, Garage Door Opener
Garage Spaces 2.0
Fence Back Yard, Privacy
Pool None
Community Features Pavilion/Gazebo, Picnic Area, Playground, Sidewalks
Utilities Available Cable Available, Underground Utilities
Waterfront No
View Y/N Yes
View Lake, Water
Roof Type Shingle
Total Parking Spaces 2
Garage Yes
Building
Lot Description Cul-De-Sac, Interior Lot
Faces Take I 10 to pine forest exit, take left on hwy 297, go past the traffic light at kingsfield rd, and turn left into the neighborhood onto Bentley Oaks Dr. Take a right onto Granite lane past the park and a right on Avalon St. The home is on the left.
Story 1
Water Public
Structure Type Brick,Frame
New Construction No
Others
HOA Fee Include Association,Deed Restrictions
Tax ID 231N311102010003
Security Features Smoke Detector(s)
Pets Description Yes
Read Less
Want to know what your home might be worth? Contact us for a FREE valuation!

Our team is ready to help you sell your home for the highest possible price ASAP





