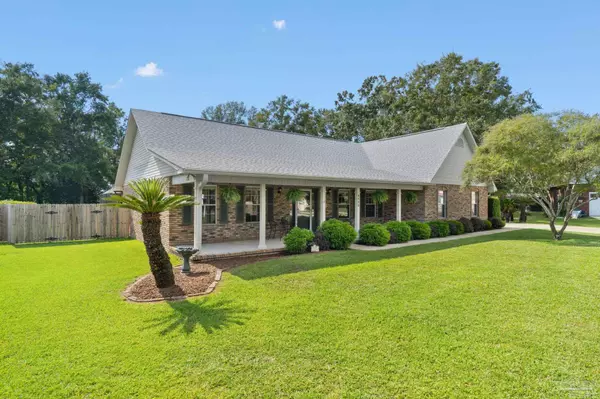Bought with Outside Area Selling Agent • PAR Outside Area Listing Office
$415,000
$419,000
1.0%For more information regarding the value of a property, please contact us for a free consultation.
3353 Copperhead Cir Pace, FL 32571
3 Beds
2 Baths
2,043 SqFt
Key Details
Sold Price $415,000
Property Type Single Family Home
Sub Type Single Family Residence
Listing Status Sold
Purchase Type For Sale
Square Footage 2,043 sqft
Price per Sqft $203
Subdivision Indian Hills
MLS Listing ID 651381
Sold Date 11/13/24
Style Ranch
Bedrooms 3
Full Baths 2
HOA Fees $14/ann
HOA Y/N Yes
Originating Board Pensacola MLS
Year Built 1991
Lot Size 0.900 Acres
Acres 0.9
Property Description
This beautiful ranch-style estate is situated on a sprawling 1-acre lot in a highly desirable neighborhood and school district. Upon arriving, the meticulously maintained landscaping warmly welcomes you in. It features three spacious bedrooms and two bathrooms, offering a split floor plan, an ideal blend of comfort and functionality. The heart of the home is the expansive kitchen, equipped with granite countertops, stainless steel appliances, custom solid wood cabinetry, and a lovely bay window that overlooks the screened-in pool. The formal dining room provides an elegant gathering space, with plenty of room to seat guests for every special occasion. The living room boasts vaulted ceilings, hardwood floors, and a cozy fireplace, creating a warm and inviting atmosphere. On the south side of the home, you'll find two guest rooms and a guest bath, perfectly positioned for convenience, but with privacy in mind. The generous primary suite is a true retreat, featuring direct access to the screened-in patio and pool. The indulgent primary bath has a soaking tub, a glass-enclosed tiled shower, granite counters, and two spacious walk-in closets. An oversized laundry room, with room for additional storage and refrigeration, leads you to the attached two-car garage. The attic has been decked with plywood, offering plenty of room for all your holiday decorations and family treasures. If that isn't enough storage, you'll love the detached one-car garage and workshop—no shortage of space in this house. Recent upgrades include a recently replaced roof, water heater, HVAC system, new carpeting, and a new pool liner. Special features such as custom tile work, fresh paint, stain-grade trim, and a central vacuum system make this home truly exceptional. Don’t miss the opportunity to make this one-of-a-kind property yours—schedule your private showing today!
Location
State FL
County Santa Rosa
Zoning Res Single
Rooms
Other Rooms Workshop/Storage
Dining Room Breakfast Bar, Breakfast Room/Nook, Formal Dining Room
Kitchen Updated, Granite Counters, Pantry
Interior
Interior Features Baseboards, Bookcases, Cathedral Ceiling(s), Ceiling Fan(s), Chair Rail, High Ceilings, High Speed Internet, Walk-In Closet(s), Central Vacuum
Heating Central
Cooling Central Air, Ceiling Fan(s)
Flooring Hardwood, Tile, Carpet
Fireplaces Type Electric
Fireplace true
Appliance Electric Water Heater, Dishwasher, Disposal, Microwave, Refrigerator, Trash Compactor
Exterior
Exterior Feature Rain Gutters
Garage 2 Car Garage, Oversized, Garage Door Opener
Garage Spaces 2.0
Fence Back Yard
Pool In Ground, Screen Enclosure, Vinyl
Utilities Available Cable Available
Waterfront No
View Y/N No
Roof Type Shingle,Gable
Total Parking Spaces 2
Garage Yes
Building
Lot Description Cul-De-Sac
Faces Drive East on Hwy. 90. Upon entering Pace, turn left on Woodbine Rd. Drive 1/2 Mile, Indian Hills subdivision is on the left. Turn right onto Indian Hills Dr., then left on Copperhead Dr., and then right on Copperhead Circle. House is at the back left corner of the cul-de-sac.
Story 1
Water Public
Structure Type Frame
New Construction No
Others
HOA Fee Include Association
Tax ID 221N29195500C000250
Security Features Security System,Smoke Detector(s)
Read Less
Want to know what your home might be worth? Contact us for a FREE valuation!

Our team is ready to help you sell your home for the highest possible price ASAP





