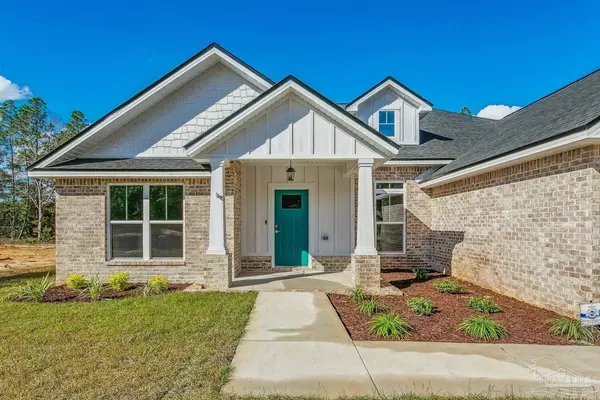Bought with Jessica Wallace • Flynn Built Realty
$446,090
$446,090
For more information regarding the value of a property, please contact us for a free consultation.
7874 Marion Way Pace, FL 32571
4 Beds
3 Baths
2,205 SqFt
Key Details
Sold Price $446,090
Property Type Single Family Home
Sub Type Single Family Residence
Listing Status Sold
Purchase Type For Sale
Square Footage 2,205 sqft
Price per Sqft $202
MLS Listing ID 649866
Sold Date 11/14/24
Style Craftsman
Bedrooms 4
Full Baths 3
HOA Y/N No
Originating Board Pensacola MLS
Year Built 2024
Lot Size 1.320 Acres
Acres 1.32
Property Description
Welcome to the exquisite Callaway floor plan, designed with your utmost comfort and style in mind. This spacious home offers 4 bedrooms and 3 bathrooms, providing ample space for your entire family. Step inside and be greeted by the grandeur of the large main living area, enhanced by a tray ceiling and the soft glow of LED flush mount lighting. The common areas are adorned with luxurious vinyl flooring, combining both elegance and durability. Prepare to be impressed by the gourmet kitchen, featuring gleaming granite countertops that sparkle under the light. The undermount sink, complemented by a Delta pull-down faucet, adds a touch of sophistication. The tiled backsplash creates a stylish focal point, while the 42" Upper Shaker-style cabinets with soft-close doors and dovetail drawers offer both functionality and beauty. Equipped with stainless steel appliances, including a range with a vented microwave hood and a dishwasher, this kitchen is a chef's dream. Indulge in the spacious master suite, a sanctuary designed to provide ultimate relaxation. The tray ceiling adds an air of elegance, setting the tone for the exquisite master bathroom. Prepare to be pampered with a double vanity adorned with luxurious granite countertops. The full tile shower, complete with a frameless glass enclosure and a rain head, will envelop you in a spa-like experience. A sumptuous garden tub with a tile surround beckons for moments of serenity. Finally, discover the generously-sized walk-in closet, providing ample space for your wardrobe and accessories. Photos are of already complete home of same floor plan, color and finishes will vary.
Location
State FL
County Santa Rosa
Zoning Res Single
Rooms
Dining Room Breakfast Room/Nook, Formal Dining Room
Kitchen Not Updated, Granite Counters, Kitchen Island, Pantry
Interior
Interior Features Baseboards, Ceiling Fan(s), High Ceilings, Walk-In Closet(s)
Heating Central
Cooling Central Air, Ceiling Fan(s)
Flooring Tile, Carpet
Appliance Electric Water Heater, Built In Microwave, Dishwasher
Exterior
Garage 2 Car Garage, Front Entrance, Garage Door Opener
Garage Spaces 2.0
Pool None
Waterfront No
View Y/N No
Roof Type Shingle,Gable
Total Parking Spaces 2
Garage Yes
Building
Faces Follow FL- 291N, turn left onto Woodbine Rd, turn left onto Ten Mile rd and Right onto Marion way.
Story 1
Water Public
Structure Type Frame
New Construction Yes
Others
Tax ID 413N30U001000000250
Security Features Security System,Smoke Detector(s)
Read Less
Want to know what your home might be worth? Contact us for a FREE valuation!

Our team is ready to help you sell your home for the highest possible price ASAP





